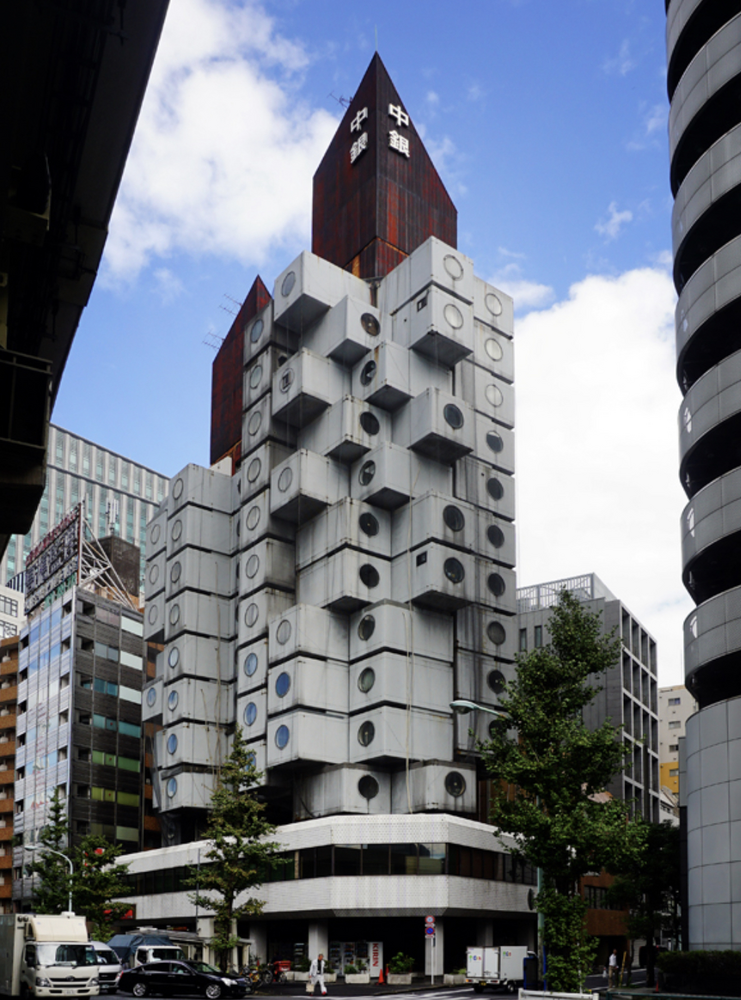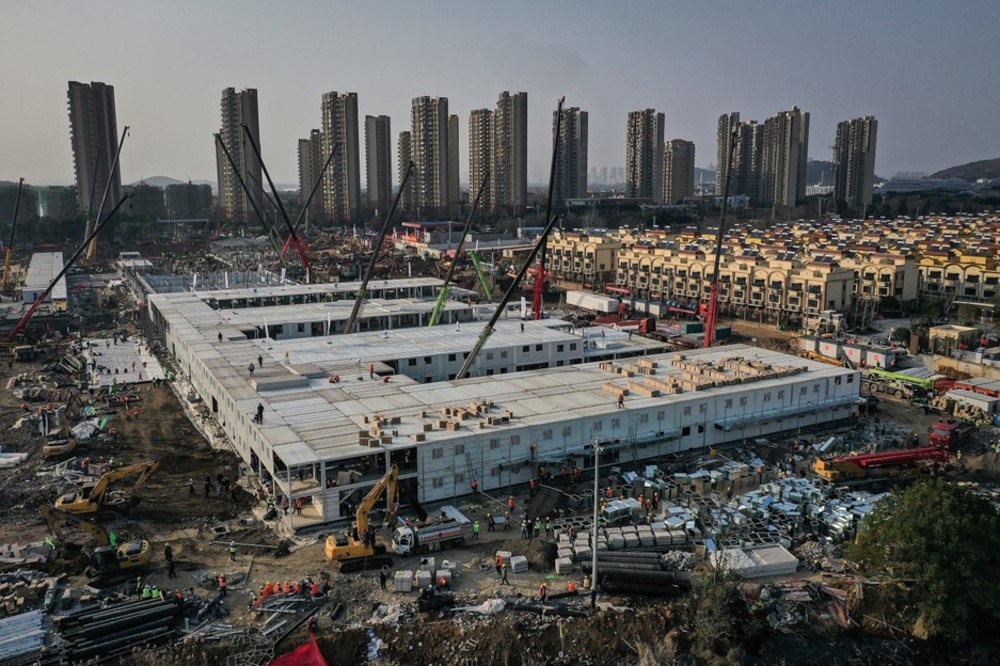We offer you and your projects’ partners a win-win solution based on a solid, long-lasting, fruitful relationship
You outsource the mundane & concentrate on what you do best
Prefabrication and modular construction change the way structures are built. This article is part of a series in which we explore how methods address the following issues: eliminate waste, reduce transportation, diminish carbon emissions, streamline processes, speed up the construction cycle, and improve efficiency.
Owners in prefabrication and modular construction praise its use and know that the industry will be reluctant to engage if they are not the driving force behind these approaches.

Off-site construction or prefabrication are synonyms of modular construction. Owners, in modular construction, can manufacture standard components of a structure in a factory-controlled environment, assemble and rectify the structure on-site, reuse the same module in different projects and designs, change or add a module without affecting the whole structure, and spend less on capital expenditures.
Before deciding that modular is the right type of construction, owners should consider if the design is flexible enough to reduce cost compared to traditional construction.
Owners should decide early in the project if customization can be limited to a portion of the system, or affect the overall system. The module designs should be interoperable and the structure durable over the construction life cycle allowing personalization, so that maintenance is easy.
Owners will also have to mitigate risks, like product range limitation, to simplify the planning approval process which may prove cumbersome in some cities. Transportation costs and associated risks may be excessive or difficult in certain areas. The financing process can be lengthy and difficult.

Prefabrication and modularization happened thanks to advances in manufacturing methods, construction equipment, information technology tools, and project delivery systems.
Each project is unique and very few are prefabricated today. The prefabrication process involves prefabricating components, pre-assembling single systems in the factory, or pre-assembling multi-systems in a volumetric module, for example, 4 walls, 1 floor, and 1 ceiling.
After the factory assembly, the modules are shipped to the construction site where they added to the structure.
When you talk to project owners who have already used this process, they invariably cite the benefits explained below.
If you manufacture in a controlled environment your workforce will be more efficient as they can work on better benches and with excellent equipment. They experience good work conditions working from the same location, not being exposed to bad weather conditions, and enjoying processes designed for them.
If you repetitively perform the same tasks, learning how to perform the work is quick and results in proficiency and productivity.
Modular solutions help to minimize the shortage of trained skilled labor required on-site, as you use a different workforce pool to perform prefabricated work at a lower labor rate.
Prefabrication provides a solution that could be completed quickly, as you can do it in parallel with other activities.
Modular solutions help construct sustainable buildings fast and cheaply in a better environment for testing or inspecting. In a factory, it is easier than in the field to deliver more consistent quality of finishes.
You do not have as many people who need bathrooms and break areas.
Modelling for constructability at the start of the design phase reduces costly avoidable rework and facilitates better workflow amongst trade contractors.
#### Automation and robotics
Fully automated equipment and robotics are useful for many production systems. They eliminate the variability of labor costs and mitigate the risks linked with high fixed costs as they can be rented as required, an attractive proposition from a business and legal perspective.
Construction companies may decide to invest in technology, but the volume required to generate a return on investment for the owner will probably not be high enough.

While the owners agree on the benefits, unique challenges are faced in implementing modular and prefabrication approaches.
In the healthcare and hospitality sector owners find that the supply chain of prefabrication and modular companies is still limited. They expect more activity to help solve this issue. Owners also note that contractors need more automation to be more performant.
A healthcare owner mentioned:
If I am building half of the building off-site, I have half the amount of people on-site and all the overhead associated with those folks. That cost is not accommodated in the prefab model.
A residential owner notes that the financing sector needs an understanding of this construction mode. He is part of a group designing guidelines on what to expect from these kinds of projects.
An education owner finds that there is a trade-off to overcome the limitations of the modular model working within its parameters.
Getting designers to change their processes to design for prefabrication has also been challenging for most of the owners we talked to.

Owners drive the use of these approaches. Selecting prefabrication vs. traditional site construction methodologies is complex and based on site circumstances, skilled staff accessibility, transportation environment, owners’ readiness, local laws, scheduling, budgeting, sustainability requirements, and design complexity.
The key to prefabrication is to acquire early feedback from specialty subcontractors.
Feedback focuses on the tolerances' ability to achieve delivery times, equipment availability, and repetitiveness.
Evaluating alternative schemes for stick-built and modular-built aspects of the project will help you narrow it down to one solution.
Major prefabrication details of systems and sizes happen through early design routines and iterative parametric studies.
The studies on modules are designed under the owner's drive so he can support these approaches and their associated details. Once alternatives are chosen, constructability reviews, preliminary sequencing, and code reviews can be conducted to help select the best alternative. These alternatives are then compared to the other systems to narrow the ideas to the single best solution to be fully designed.
Constructability, site logistics, and planning for fabrication and construction should be formulated to ensure the design meets the appropriate construction requirements.
The parameters will determine what material is available and its associated limitations.
Fabrication inherently implies manufacturing components, elements, and assemblies to a certain level before they are shipped to the site for final assembly (construction).
Within fabrication there are two primary core ideas, they are:
The production line for making the units can take three directions:
Depending on the modular units and available automated machinery, the third option is most likely.
Once the modular unit or assembly is finished within the factory, then the construction phase starts.
A major advantage of modular construction is that it takes most of the production and time away from the construction site which is often the slow unproductive activities in construction.
On-site module placement reduces the high variability in how different structural types could be constructed.
Construction starts with adjustments to the structural schedule for any delays or conditions appearing on-site or issues that occurred at the factory and were not previously accounted for.
The first construction task is the erection of any supporting structure that will be used to support the module(s).
Often, these are lateral systems and possibly even floor/diaphragm systems. At the same time, foundations need to be constructed.
Once constructed, the modular units can be set into place and attached/connected to other building support systems.
Let’s look at 2 examples of modular construction to appreciate this concept.

Picture of Nakagin Capsule Tower
Architect: Kisho Kurokawa.
The Nagakin Capsule Tower is the first example of capsule architecture designed to house traveling businessmen who worked in Central Tokyo.
The design includes:
The structure is an example of the modular construction future, and how to achieve sustainability and recyclability.

Picture of Wuhan Hospital
Architect: nArchitects
The Wuhan 1000-bed hospital was built in February 2020 during the COVID-19 pandemic it is an example of:
The owners in the Construction Industry agree that both prefabrication and modular construction can improve safety and quality, reduce costs and schedules, and enhance sustainability performances. They also mitigate the risks of workforce shortages, supply chain uncertainties, and other challenges.
Prefabrication and pre-assembly are valuable methods to speed up schedules and augment the value added to customers for lower prices.
Understanding how prefabrication can benefit the project business case and its value proposition early on can help owners establish an adequate procurement strategy.
Driving Vision's technology appraisal looks at the best way to insert new technology in your workflows and how to move your organization to cloud computing so you can open up new possibilities for your daily planning tasks and make sure your data never leaves the optimally secured data center.
A Driving Vision expert will conduct the interviews online and discuss the issues and our findings in the report. Together we will decide the best way to implement the solutions at your pace and according to your budget.
Implementing BIM can be daunting, but Driving Vision is here to help you at the pace you are comfortable with. Get started by getting in touch now
We act as your BIM coordinator
We Support your BIM IT
We Train & Coach you
We Innovate in Technology
We offer you and your projects’ partners a win-win solution based on a solid, long-lasting, fruitful relationship
You outsource the mundane & concentrate on what you do best
